| SUSTAINABILITY AT SUP |
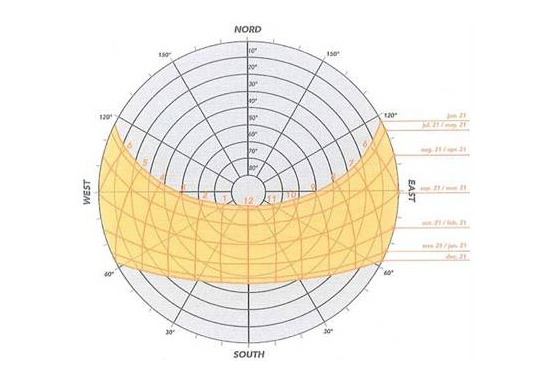
SOLAR ACCESS TO THE SITE
The more sun the better.
Daylight reduces the need for artificial lighting and passive solar gain reduces the need for space heating.
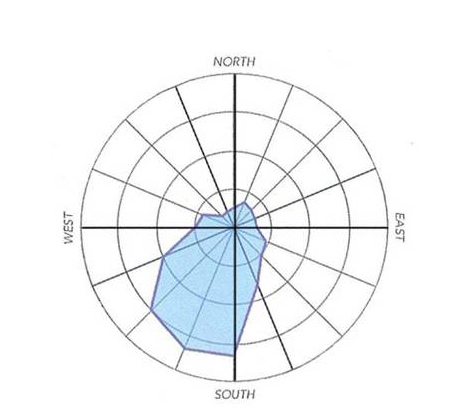
EXPLOIT WIND PATH
Allowing air movements through cities, the amount of pollution and the related overheating can be significantly reduced. Besides a wind-based design strategy helps the natural ventilation of the dwellings.
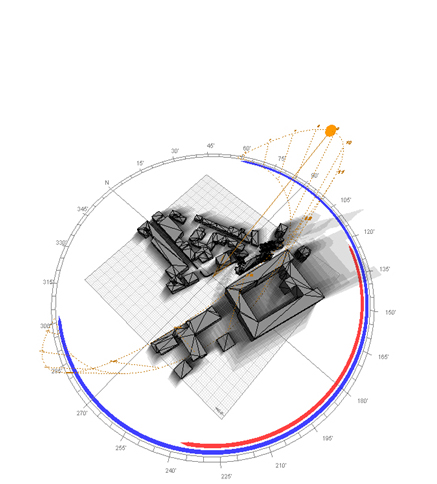
BUILDING DISTANCES
A wrong location of a building can seriously jeopardize the level of comfort required in adjacent buildings, street and open spaces, particularly in terms of daylight access and view. The design must take into consideration of this issue when defining the related distances.
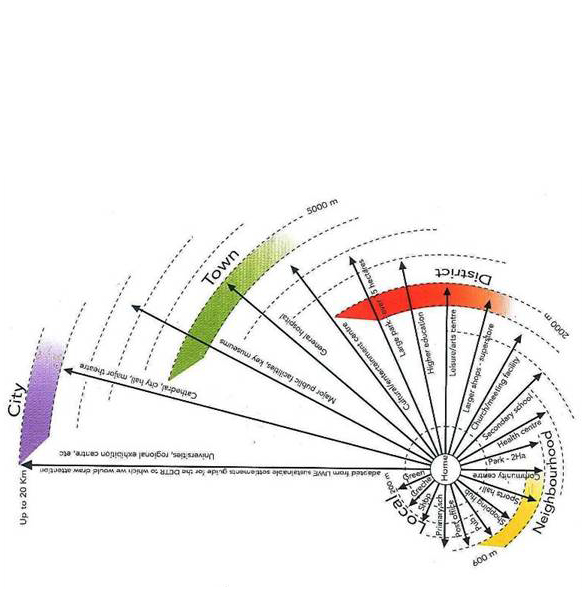
WALKABLE DISTANCES
At an average walking speed of 5km/h a person who walk for 5 min. will cover 400mt. Neighbourhood in order to be functional must contain in a 400mt-diameter circle all the local/daily facilities and primary activities. Subdivide large urban extensions into neighbourhoods based on a walking distance and centre for convenience shopping and services.
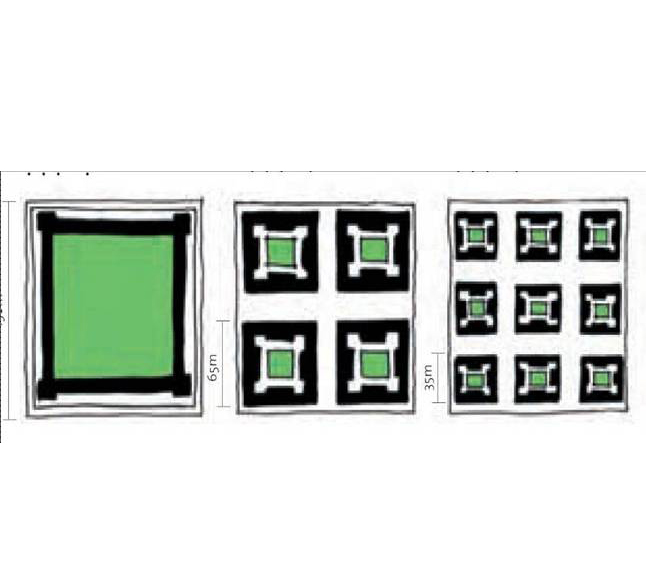
STRONG NEIGHBOURHOOD IMAGE
Neighbourhood needs to be recognised from the inside; the physical characteristics that permit the identification of the neighbourhood are the continuities of themes as textures, space, form, details, use, types of construction.
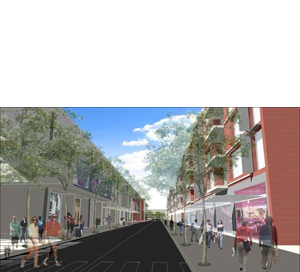
CREATING ACTIVE FRONTAGE
Continous building lines along a block are more successful at providing good enclosure to a street or square and generating active frontage. A direct frontage to a pavement relationship assists commercial viability and street vitality.
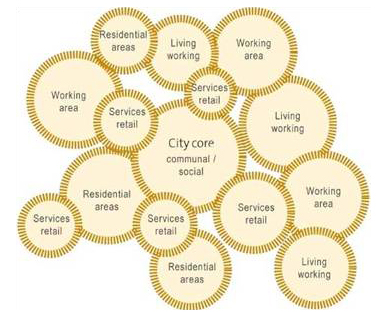
COMPACT AND MIXED
If integrated planned, dense cities can be designed to better use energy, consume fewer resources, reduce pollution. Economic and social activities intersect, and communities are grouped in neighbourhoods.
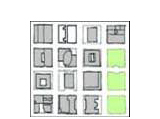
VARIETY
Different typologies and scales promote social diversity and integration. Diversity and integration lead to cultural exchanges, active living spaces and generate vitality.
LAND-USED SAVING
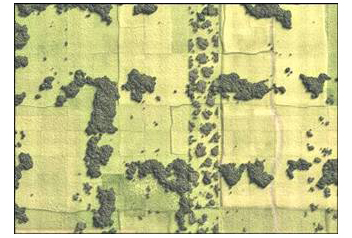
A sustainable city has to estimate the likely development densities in order to avoid the urban sprawl effect and save thus more areas for a social and green development.
VARY GREEN SPACES
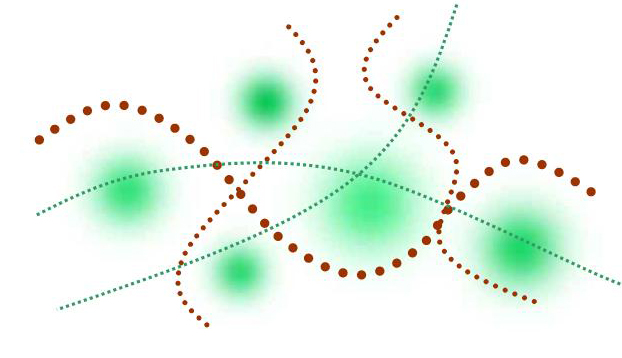
Diverse range of natural life, creation of habitats for many different plant and animal species. A different-level-of privacy courtyard create a green network that ensures different biotypes along the site, as well as reduce pollution amount and regulate microclimate.
SOCIAL AND MEETING SPACES

A need of social and entertainment spaces is a must in order to achieve the target of social integration for the new development and to become a magnet for the surround. These meeting spaces ought to get their own character and link each other.
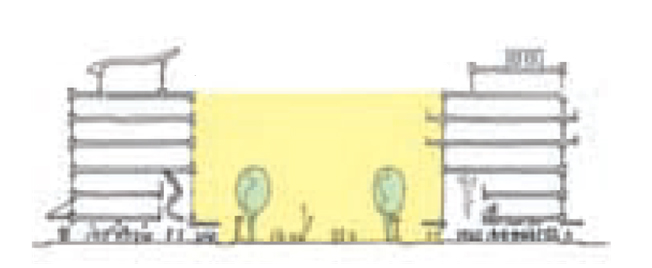
STREET TYPES
Streets are designed to suit the activities which happen on them, enable people to get to the shops, have a chat, or linger in front of shop windows. Streets become social spaces.